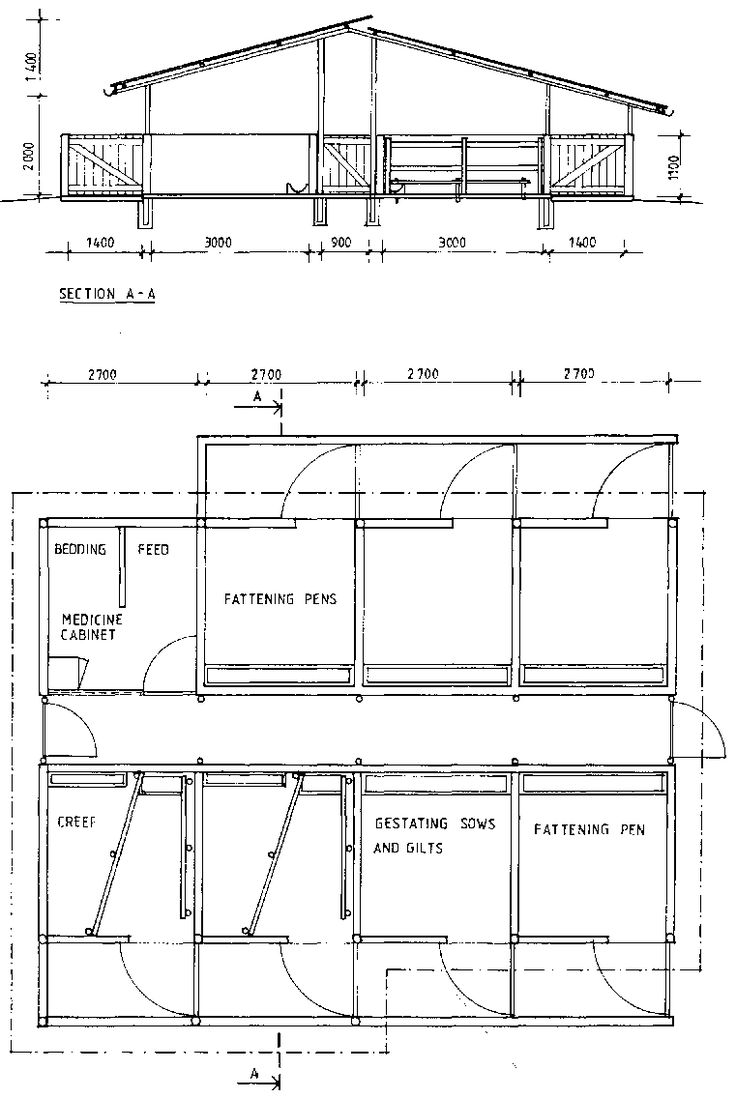Deliverables
1. DESIGN DRAWINGS these include detailed architectural , structural and electrical drawings that outline the specifications of the farm structure. these drawings serve as the blueprint for construction and include dimensions, materials and other technical details. 2. ENGINEERING CALCULATIONS: these calculations ensure that the structure meets safety and performance stardards. this may include load bearing-calulations, structural analysis and environmental impact. 3.TECHNICAL SPECIFICATIONS: these provide technical specifications for materials, equipment and construction methods to be used in the project. this ensures that all componets meet quality stardards and are compatible with e design. 4.COST ESTIMATES; cost estimates for labour, materials, equipment and other expenses. this helps in budgeting and scuring funds for the project. 5. PERMITTING AND REGULATORY COMPLIANCE: we will assist in obtaining necessary permits and ensuring compliance with building codes, zoning regulations, environment regulations and othe legal requirements. 6. CONSTRUCTION OVERSIGHT: we provide oversight services to ensure that the project is built according to the design specifications and quality stardards. this will include site visits, inspections and coordination with the contractor or fundi.


